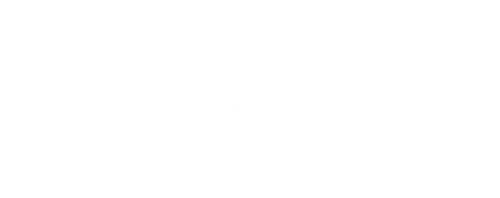
Sold
Listing Courtesy of:  METRO MLS / Century 21 Aspire Group / Bradley Broecker
METRO MLS / Century 21 Aspire Group / Bradley Broecker
 METRO MLS / Century 21 Aspire Group / Bradley Broecker
METRO MLS / Century 21 Aspire Group / Bradley Broecker 1635 Sylvan Dr Manitowoc, WI 54220
Sold on 12/20/2024
$291,000 (USD)
MLS #:
1898627
1898627
Taxes
$3,526(2023)
$3,526(2023)
Lot Size
0.41 acres
0.41 acres
Type
Single-Family Home
Single-Family Home
Year Built
1962
1962
Style
1 Story
1 Story
School District
Manitowoc
Manitowoc
County
Manitowoc County
Manitowoc County
Community
River Heights
River Heights
Listed By
Bradley Broecker, Century 21 Aspire Group
Bought with
Tou Long Yang, Creative Results
Tou Long Yang, Creative Results
Source
METRO MLS
Last checked Dec 15 2025 at 7:05 AM GMT+0000
METRO MLS
Last checked Dec 15 2025 at 7:05 AM GMT+0000
Bathroom Details
- Full Bathrooms: 2
- Half Bathroom: 1
Interior Features
- Dryer
- Oven
- Refrigerator
- Washer
- Cable Tv Available
- Other
- Dishwasher
- Disposal
- At Least One Bathtub
- Shower Stall
- Wood or Sim. Wood Floors
- Hot Tub
- Cooktop
- Invisible Dog Fence
- Kitchen Counter Stools
- Basement Bar Fridge
- Two Storage Sheds
- Kitchen Island
- Garage Heater
- Bar & Bar Stools
- High Speed Internet
- Vaulted Ceiling(s)
- Swing Set
- Living Room Tv & Mount
- Hot Tub.
- Ceramic Tile
- Gas Fireplace
- Canopy on South Side of Deck by Patio Door
- Govee Lights on Exterior
Subdivision
- River Heights
Property Features
- Fireplace: Yes
Heating and Cooling
- Forced Air
- Central Air
Exterior Features
- Vinyl
- Wood
Utility Information
- Sewer: Municipal Sewer, Municipal Water
- Fuel: Natural Gas
School Information
- High School: Lincoln
Garage
- Attached
- Electric Door Opener
- Heated
Stories
- 1
Living Area
- 2,116 sqft
Listing Price History
Date
Event
Price
% Change
$ (+/-)
Nov 06, 2024
Listed
$279,900
-
-
Disclaimer: Copyright 2025 – Metro MLS – All Rights Reserved. Information is supplied by seller and other third parties and has not been verified. IDX information is provided exclusively for consumers’ personal, non-commercial use and that it may not be used for any purpose other than to identify prospective properties consumers may be interested in purchasing. Most recently updated as of 12/14/25 23:05



